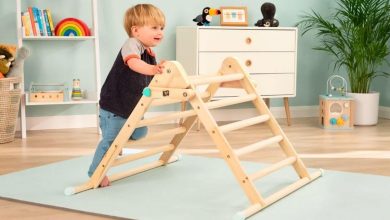Maximising Space with Smart Design
The unused attic space often holds hidden potential when making the most of your home. Transforming a loft into a functional room increases space and adds long-term value. These upper levels can serve various purposes, from cozy bedrooms to home offices. Careful planning can turn even challenging rooflines or awkward angles into standout features. The transformation process can be as creative as it is practical. It starts with a vision—but bringing it to life requires experience and planning. Keep reading to explore the elements that turn underused space into something truly livable.
Visualising the Possibilities
The first step in any successful loft conversion is defining what you want the space to become. Whether you dream of a quiet retreat or a vibrant family zone, clarity on its purpose shapes the design. Sketching out the lifestyle you want to support makes decisions easier. It’s also important to factor in light, access, and storage early in the process. Natural light, in particular, plays a major role in creating an open and welcoming feel. The clearer the vision, the smoother the journey from concept to construction. Good planning opens the door to practical creativity.
Structuring the Space Efficiently
Lofts have unique challenges—angled ceilings, low ridges, and limited height can complicate layouts. That’s where thoughtful structure makes a difference. Elements like dormers or roof adjustments may be necessary to improve headspace or floor area. The placement of stairs, insulation, and structural supports must all work together without feeling cramped. These adjustments can be seamlessly integrated when considered from the start. Smart space planning allows the new room to feel intentional rather than improvised. Functionality is achieved when the space is shaped around how it will be used daily.
Blending Form and Function
A loft conversion should enhance your home, not just expand it. Every detail, from window styles to floor finishes, contributes to the final result. Aligning the design with the house’s existing character helps maintain visual flow. This might mean carrying through consistent materials, colors, or proportions. Details like built-in storage or recessed lighting can elevate the feel without overwhelming the room. It’s about creating a space that feels like it’s always belonged there. A well-designed loft feels complete, not added on.
Managing Practical Requirements
There’s more to consider than aesthetics—building regulations, fire safety, and insulation all play crucial roles. These requirements are in place to ensure comfort and safety, so navigating them properly is essential. From floor strength to emergency exits, technical details must meet local standards. It’s not just about compliance—it’s about peace of mind. Working with professionals who understand these aspects keeps the project running smoothly. Addressing these practicalities early avoids surprises during the build phase.
Bringing Expertise Into the Process
While every home is unique, expert insight ensures that your vision is achievable. A trusted Architect for loft conversion can help align your ideas with practical solutions, making the most of your space while staying within legal and structural limits.
Loft conversions are about more than adding a room—they’re about unlocking the full potential of your home. With the right planning, your attic can become a standout space that adds function and personality.



